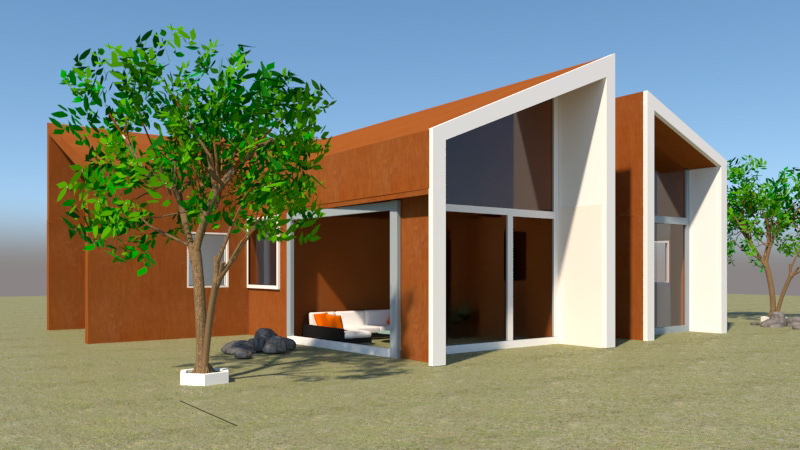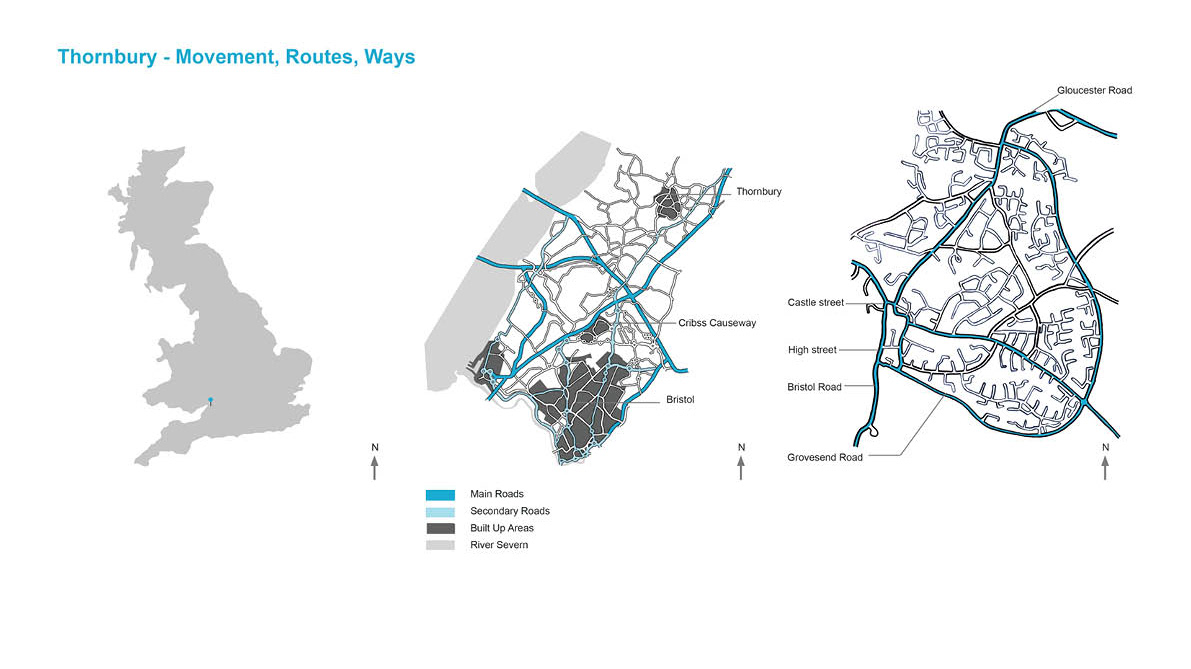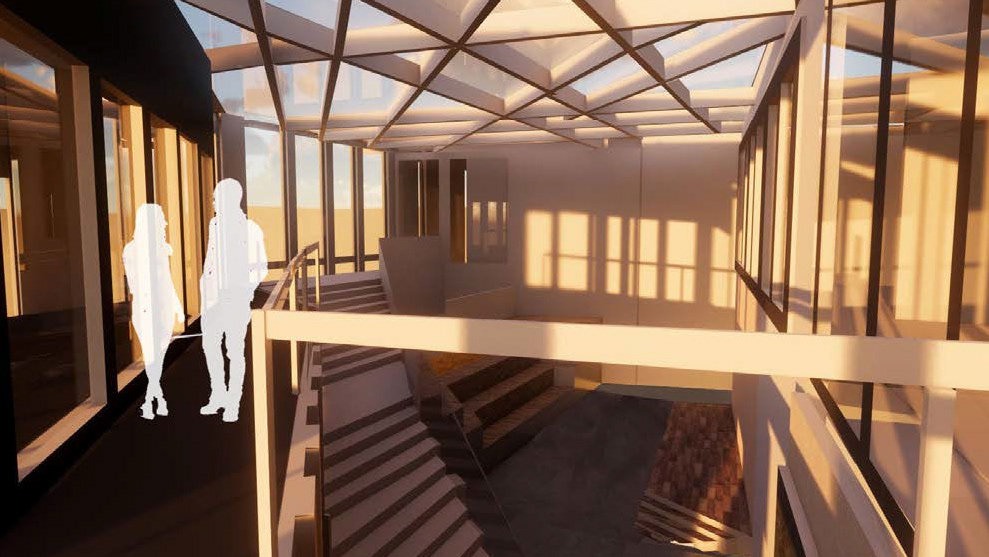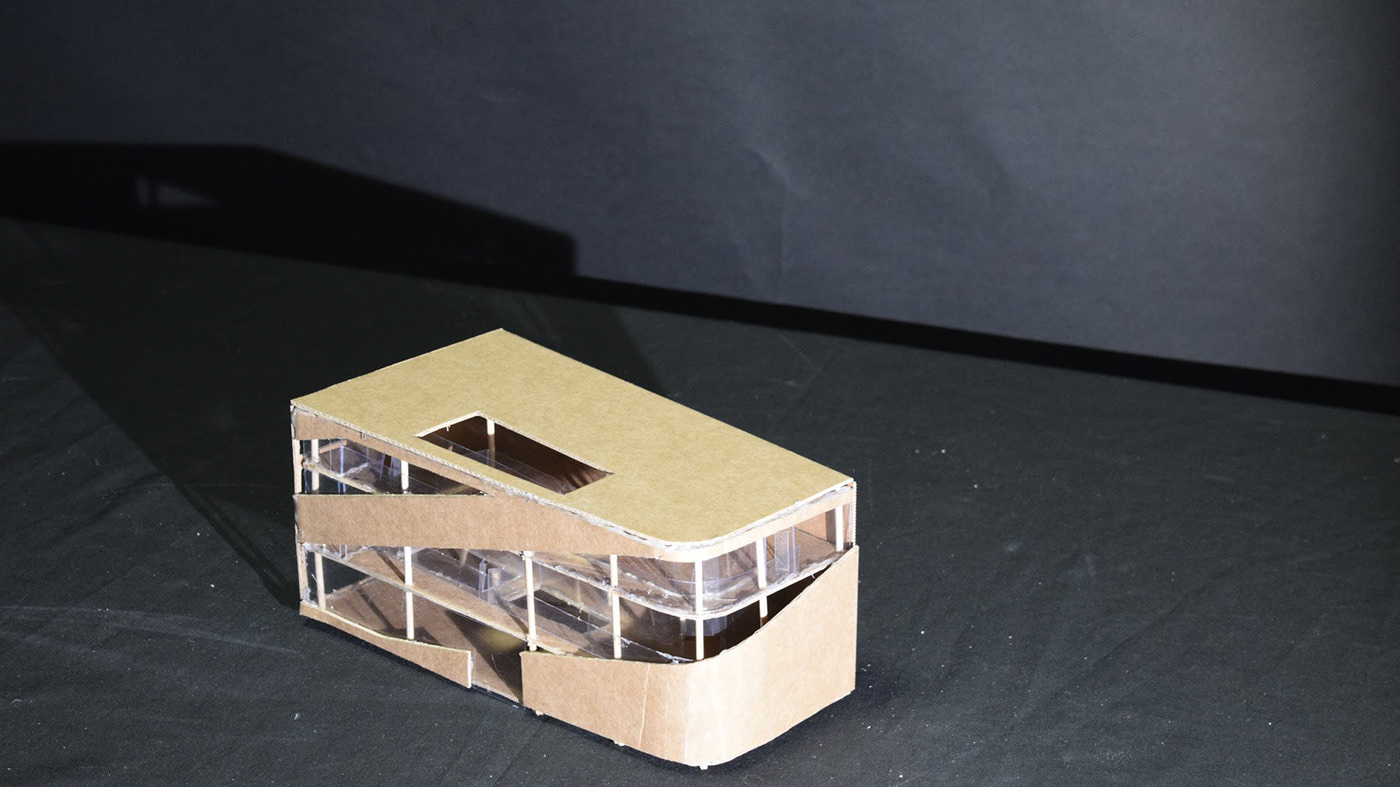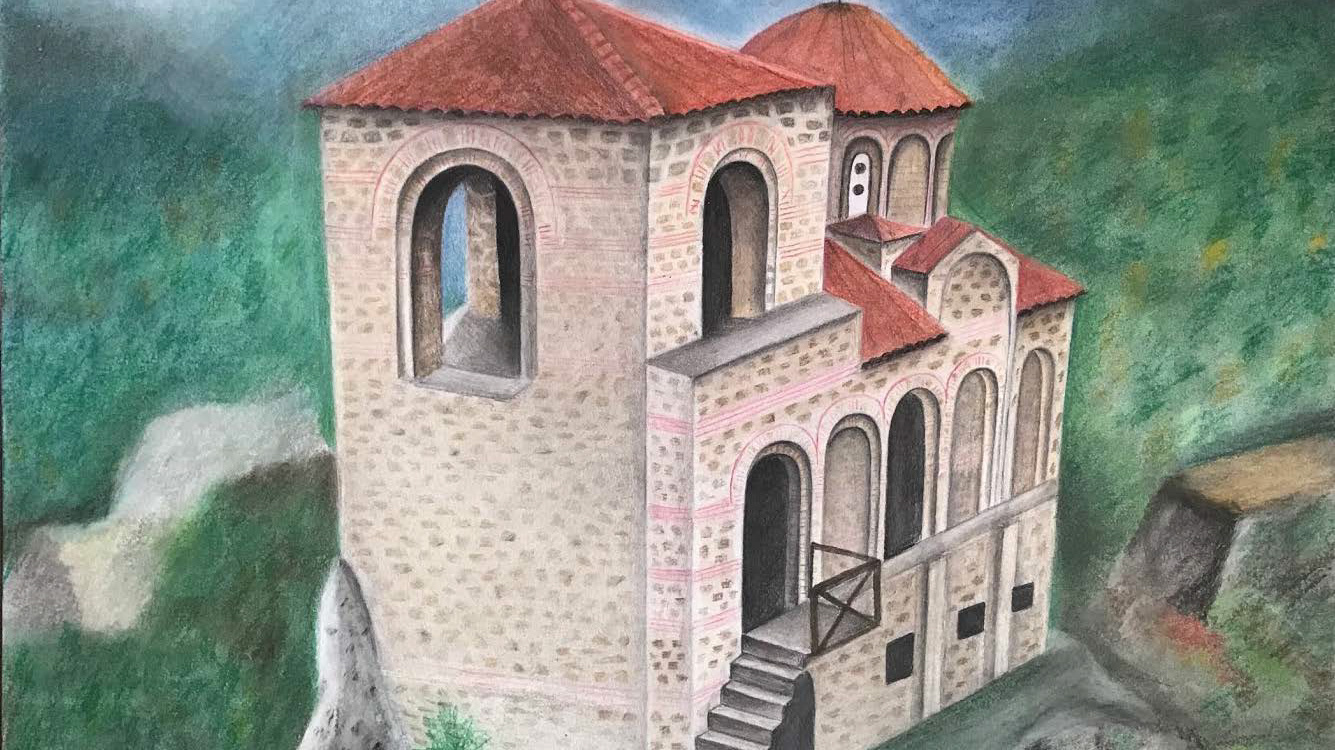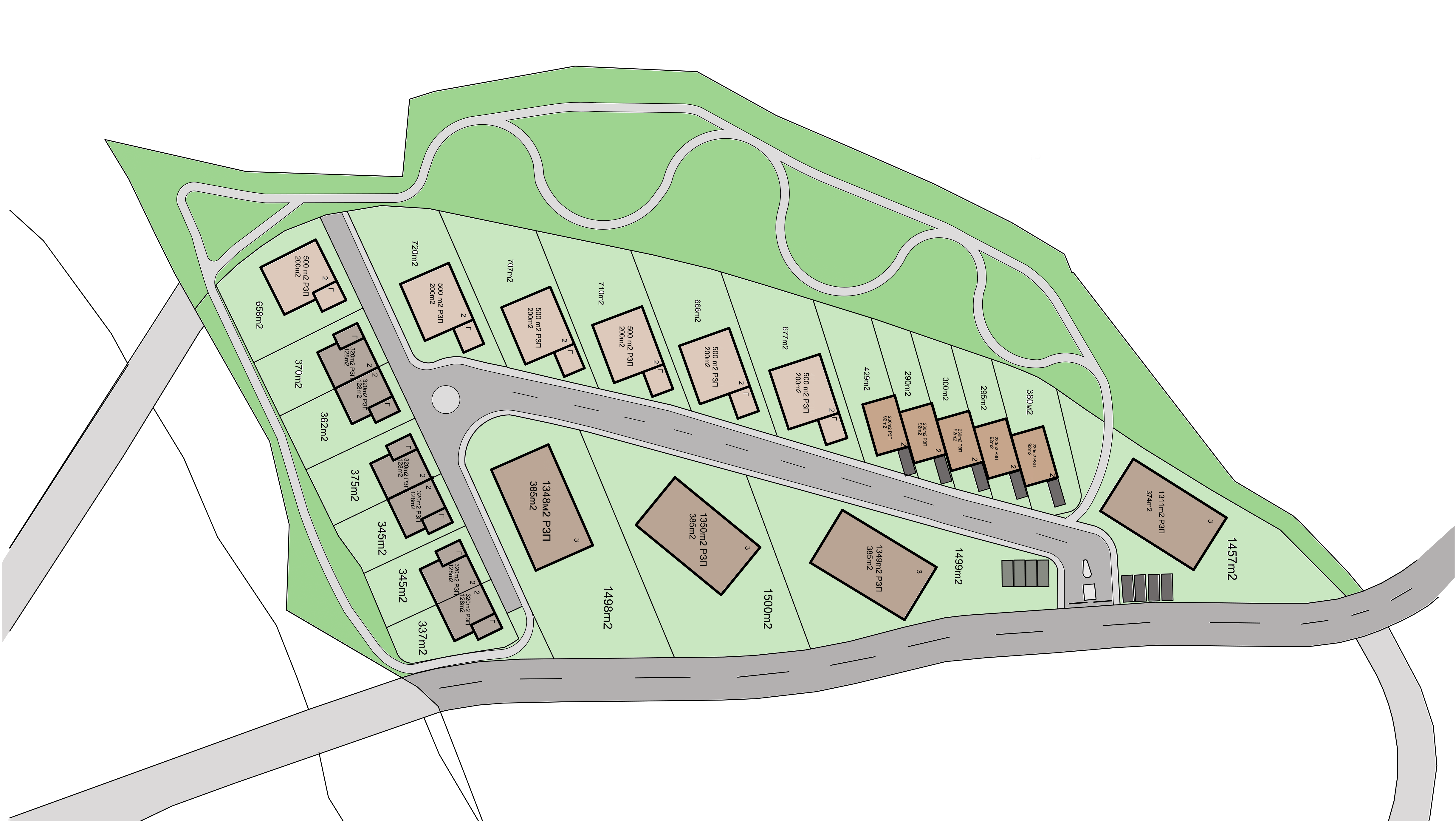EXEMPLAR Project, (University Year 1)
The first project in year 1 of architecture school was a precedent study of a iconic 20th century building. The building that was allocated to me was House at Riva San Vitale by Mario Botta. The aim was to analyze, understand and interpret a house from the 20th century through drawings, models, diagrams and collages. The object of my research was house at Riva San Vitale or Casa Bianchi by Mario Botta. The house presents itself as a monolythic concrete cube with strategic voids on all elevations and a 16m trussed tunnel bridge as the only entrance. What is interesting about the house except from its layers and the way light penetrates the voids is the context. It is located right in front of the Lugano lake, on a steep hill. The rough concrete finish on the facade corresponds very well with the rocks surrounding the dwelling.
You may also like
