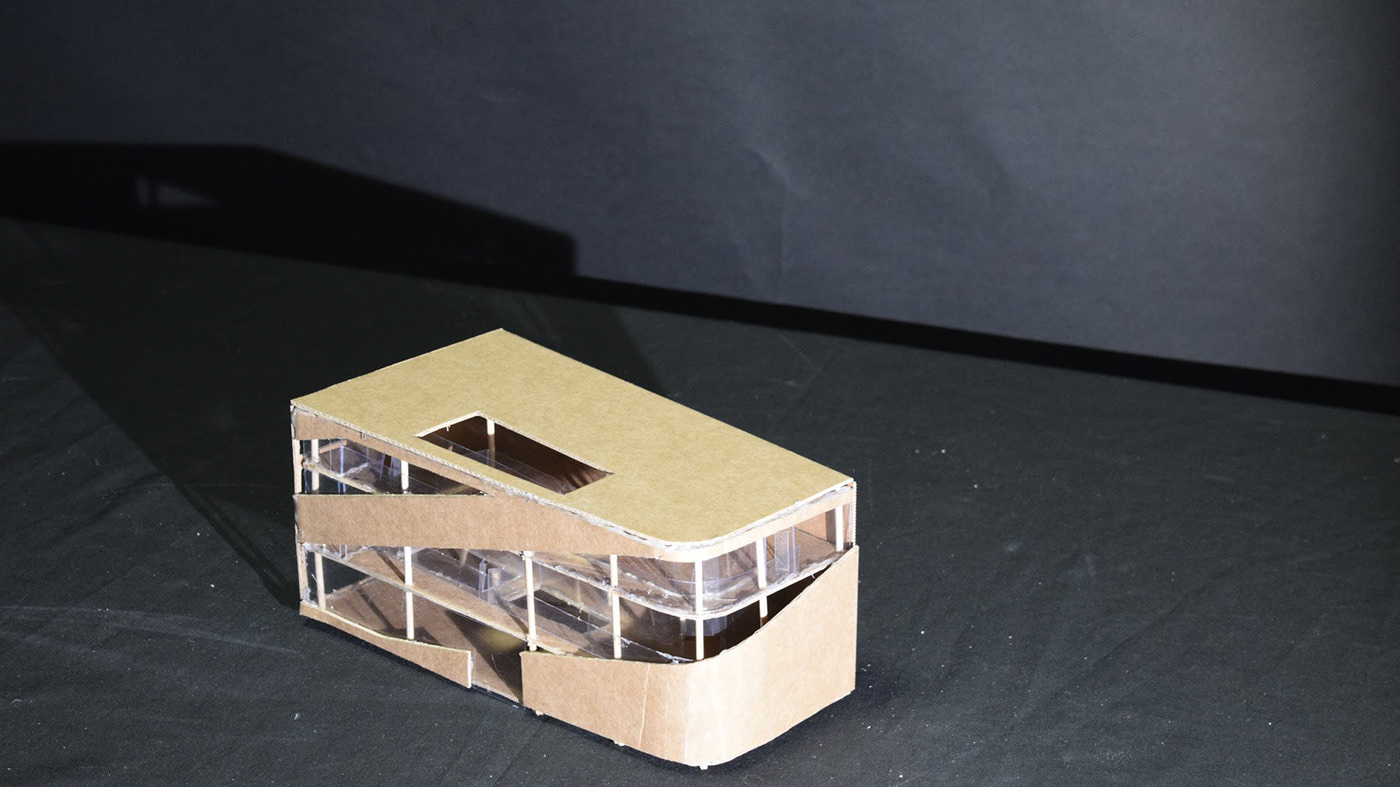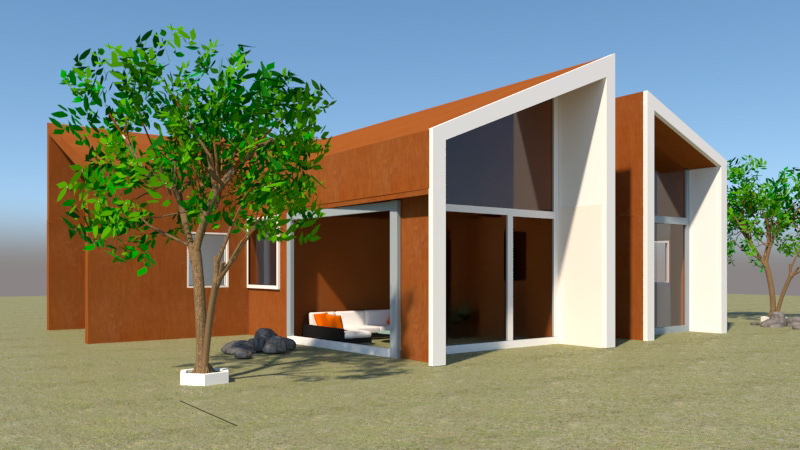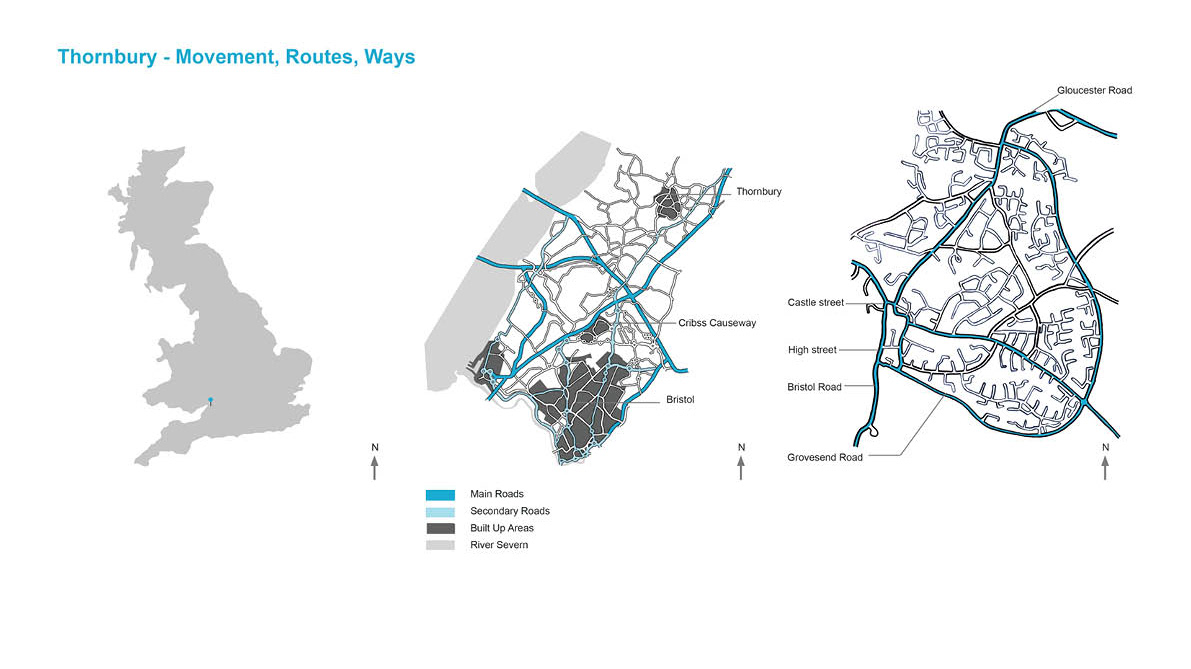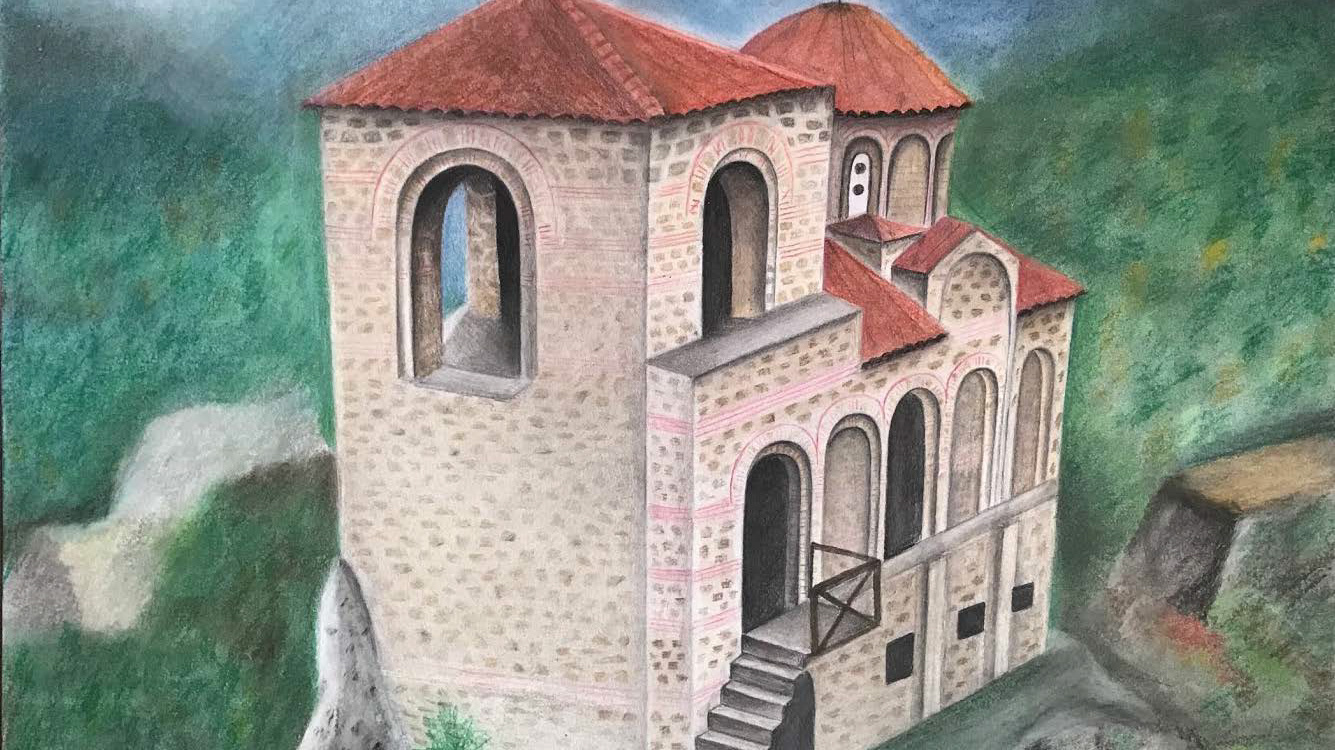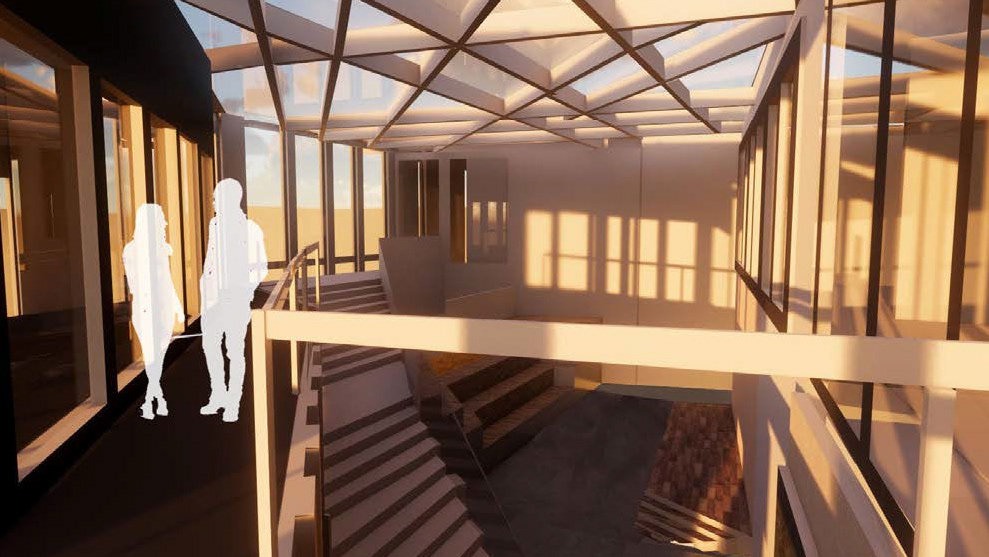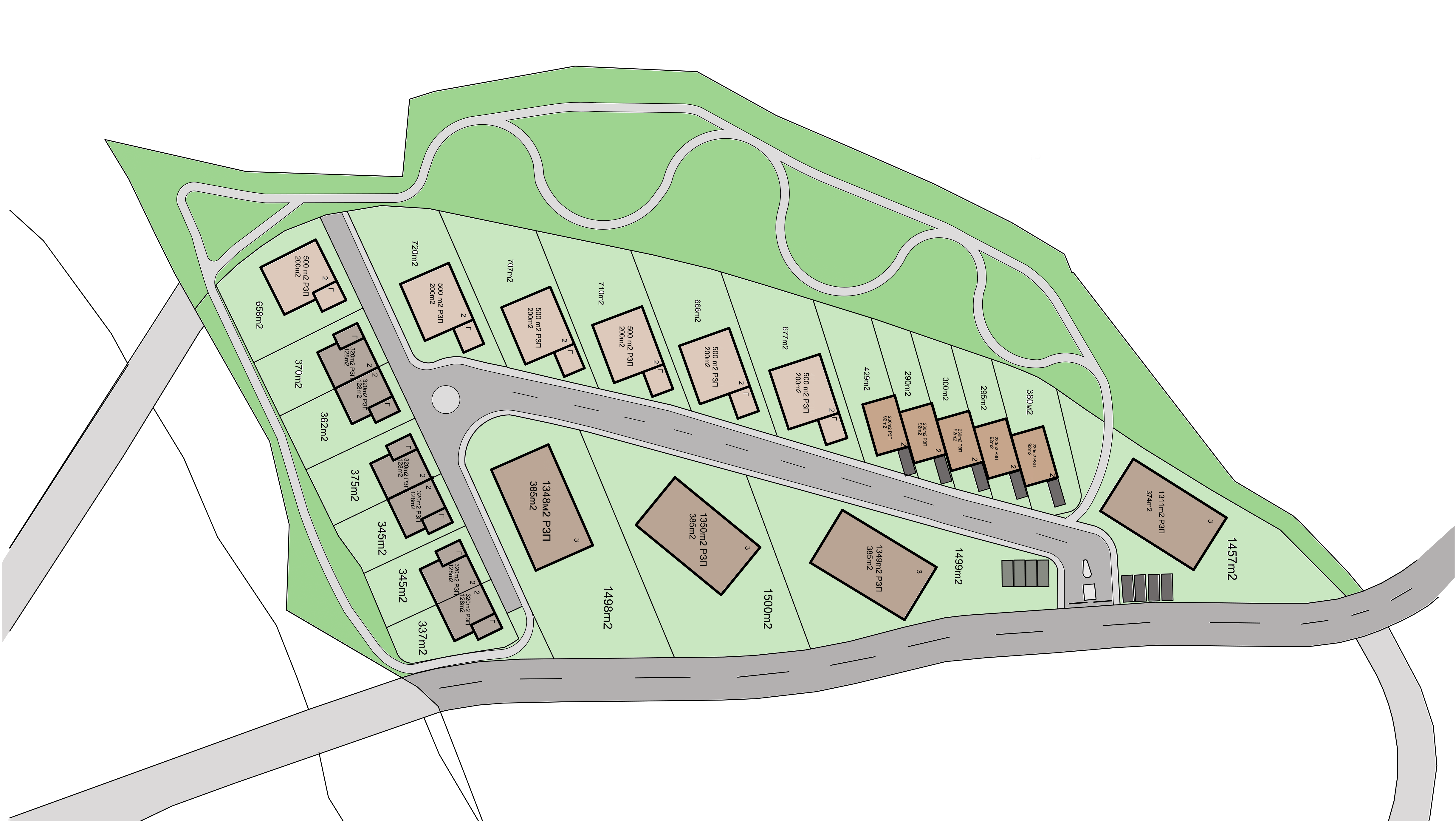A look from above on the 1:50 model
South West point of view
1:50 Model
View from North East 1:50 model
!:50 plan
Material Choices
Support construction research
1:20 Portfolio
Further development of the design
The brief asked for a public staircase, providing vertical access from street level to level 1 (3300mm) of an office building. The site was a virtual narrow space between 2 buildings (6m wide, 13m long). My solution was a timber staircase with 2 flights and 2 landings plus a balcony which provides a social and recreational space with a view to the near park. In addition to the staircase i suggested green areas around it, which would dictate the circulation around the stairs.

