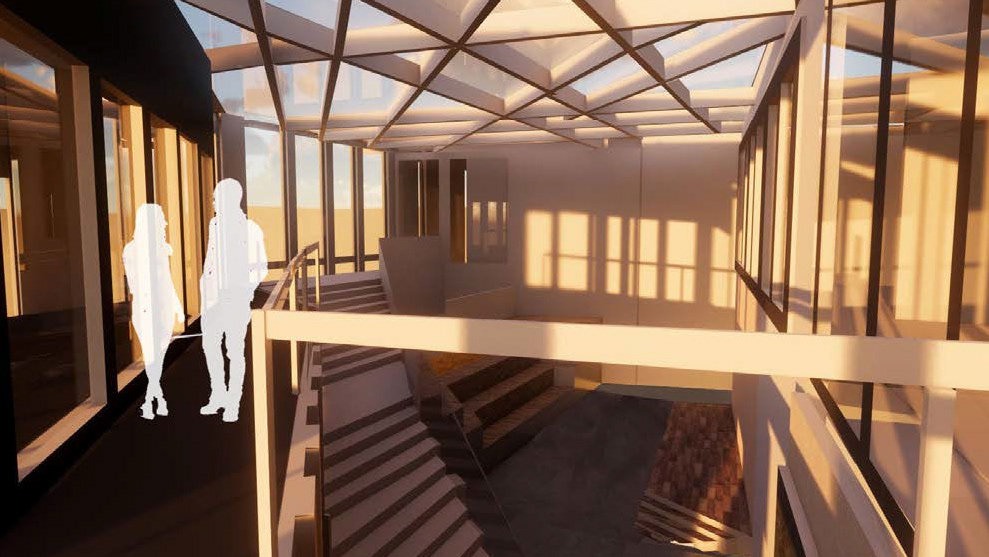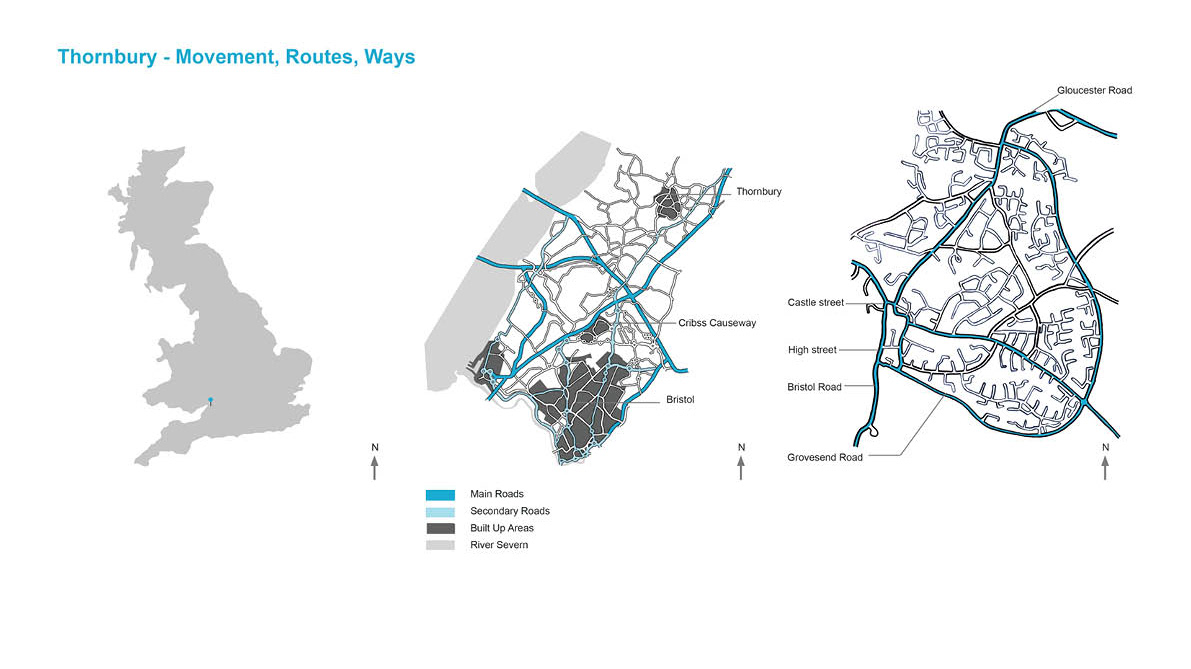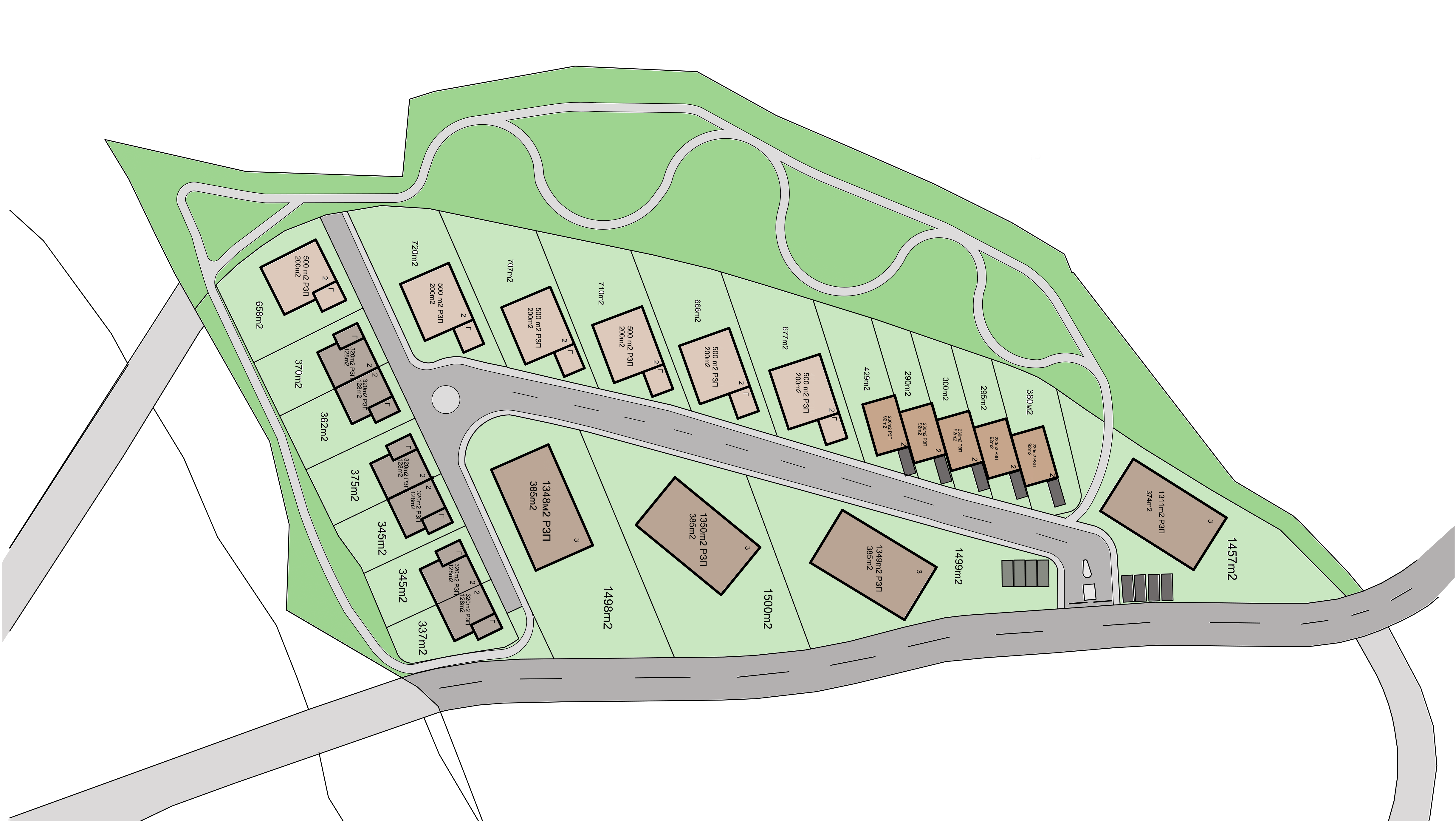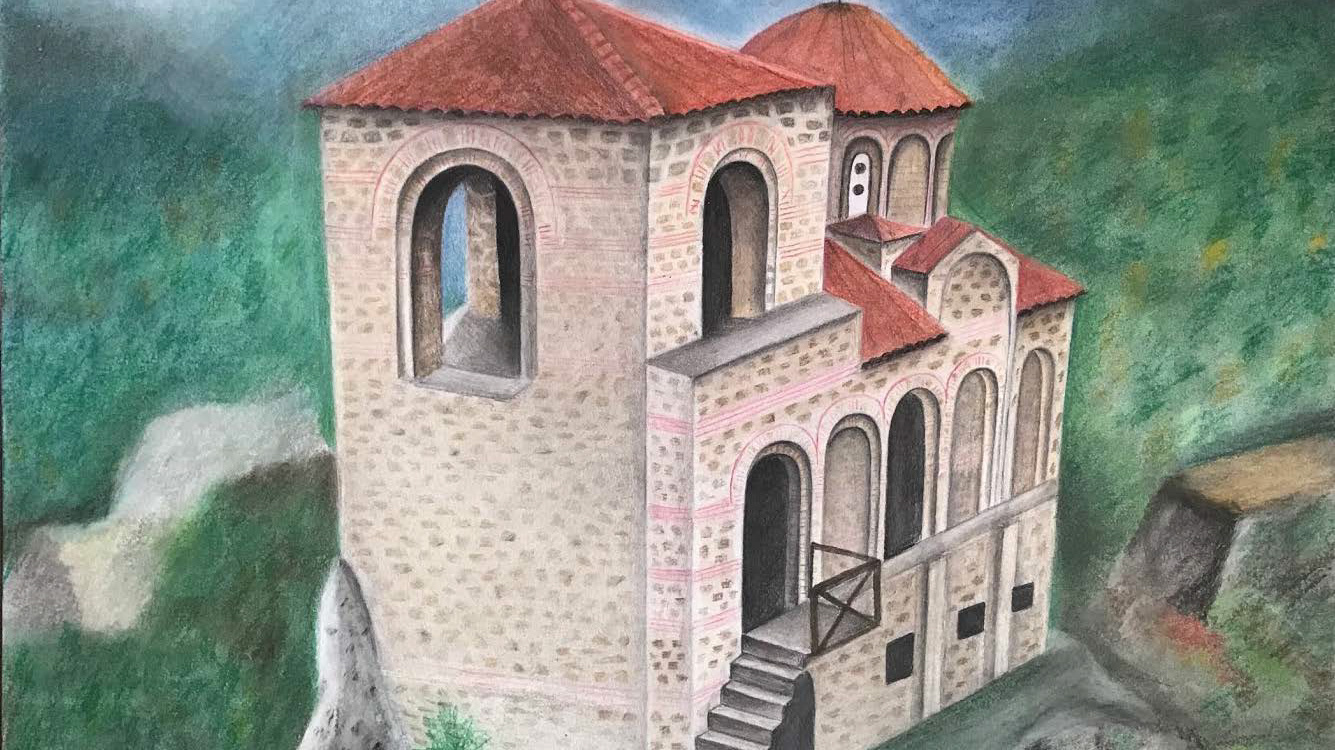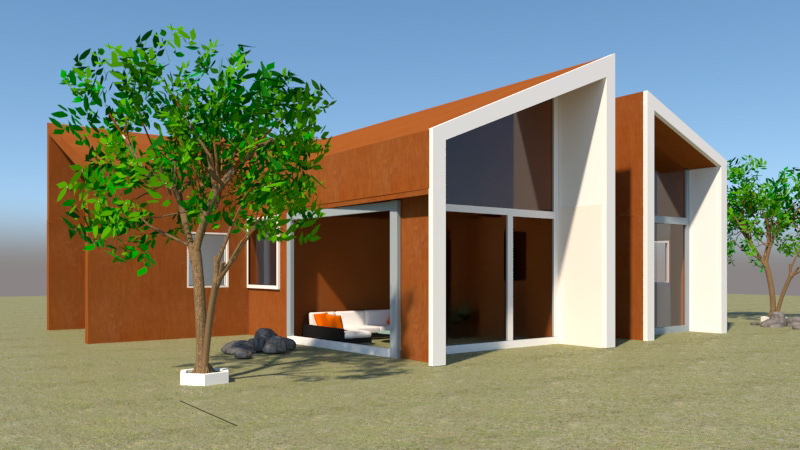INHABIT Project (University Year 1)
The final project in year 1 was a complete start to finish project for a public building with a real site. What I particularly enjoyed about it was that in a month or so we went from start to finish thorough all the steps in the design process, from assessing the site, addressing the social and environmental contexts of the building, understanding the program inside and out, assembling building components and creative approaches. The brief asked for an architecture centre right in the heart of Bristol, the harbourside. As the organization the building was for held various events for different age groups as well as exhibitions and workshops throughout the year, which made the task was quite challenging. The following images present my response to the brief and design process towards the final presentation.
You may also like

